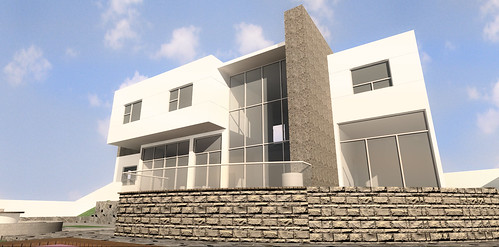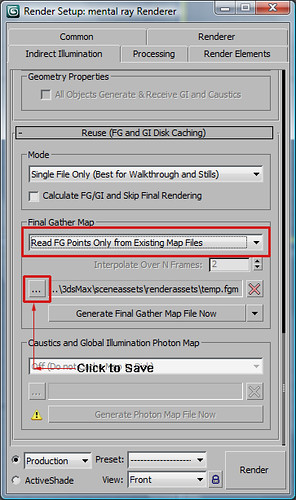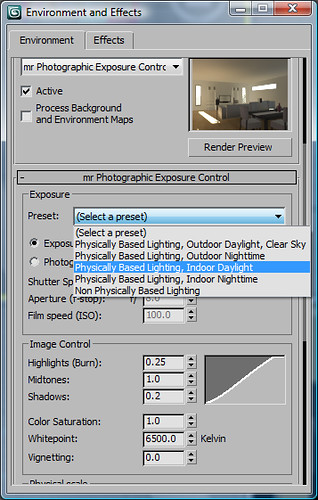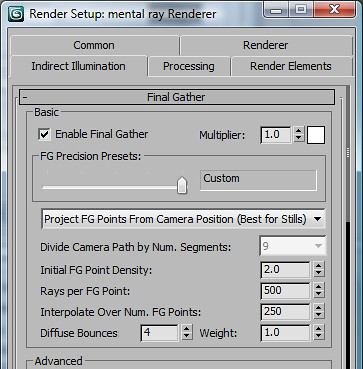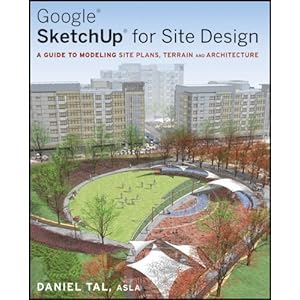This is quoting the news from the BLDG-SIM mailing list (See http://lists.onebuilding.org/listinfo.cgi/bldg-sim-onebuilding.org for information on joining this email list).
Please go to the EnergyPlus homepage to learn more and download the software.
“The latest release of the EnergyPlus building energy simulation
program, Version 6.0, is now available in versions for Windows, Linux,
and Mac operating systems. A few key new features include: significant
speed increases — up to 25-40% execution time reduction in most
simulations, life-cycle cost calculations, Transformer model, modeling
of CO2 concentrations, enhanced Green Roof (EcoRoof) model, enhanced
convection coefficients. We have updated and extended capabilities
throughout the existing building envelope, daylighting, and HVAC
equipment and systems portions of the program.
EnergyPlus V 6.0 is available at no cost from the EnergyPlus web site: www.energyplus.gov.
OpenStudio plugin for Google SketchUp: The OpenStudio is a free
plugin for the GoogleSketchUp 3D drawing program. The plugin makes it
easy to create and edit the building geometry in your EnergyPlus input
files. The plugin also allows you to launch EnergyPlus simulations and
view the results without leaving SketchUp.
EnergyPlus Example File Generator: A Web-based service is available
that creates and runs EnergyPlus input files for simple models of
commercial buildings. The input files (and annual results summary
files) are sent to your e-mail address as attachments. This is a pilot
project and is currently made available only as a BETA service. You can
access the service and customize the characteristics of the building
you want to model on the EnergyPlus Example File Generator Application.
The set of example input files now includes full-blown models of
typical new construction (drawn from the DOE Commercial Reference
Buildings project). Also included is a real-life Hospital sample.
What’s New in Version 6.0?
The highlights improved and new features are displayed by category.
General
* Significant speed increases, up to 25-40% execution time reduction in most simulations, depending on specific features used
* Revised reference building examples (formerly benchmark buildings)
* New detailed 130-zone hospital baseline and low energy example files.
Datasets
* New dataset for life cycle costing with regional U.S. fuel escalation factors.
* Doubled number of refrigerated cases in refrigerated case data set
Input
* Zone lists supported in most internal gains, infiltration,
ventilation, thermostat, and demand manager zone name fields to apply a
single input object to multiple zones.
* New lookup table object allows alternate performance input format to
eliminate the need for regression analysis, can be used in place of
existing curve objects, and can create curve objects.
* Windows and Daylighting
* New reporting of pre-calculated hourly daylight factors.
* Allow glazing defined with spectral data to be used with between-glass shades and blinds.
* Window 6.3 (fenestration modeling software) will be able to export EnergyPlus IDF segments for window modeling.
Zone and Surface Models
* New surface heat transfer convection coefficient options,
including adaptive model, many new correlations, and user-defined
equations.
* Movable outside insulation, with transparent insulation material
(TIM) capability, added to conduction finite difference model.
* Ecoroof model now has two moisture diffusion calculation methods – simple and advanced.
* Natural and Mechanical Ventilation
* New comprehensive modeling of CO2 concentrations in zone air, including internal emission sources and ventilation controls.
* New simplified model for interactions between mechanical ventilation, infiltration and duct leakage.
HVAC
* New separate sizing factors for heating and cooling.
* Enhanced Fan Coil model to allow constant water-flow capacity control with multi-speed and variable-speed fan.
* Enhanced inputs for variable volume fan minimum power rate.
* Enhanced reheat coil sizing.
* New component model for central fans with load-dependent power
calculations accounting for fan pressure rise variations, duct static
pressure reset, and fan, belt, motor, and VFD efficiency variations.
* Enhanced hot water coil model with variable UA resulting in significant improvement in hot water flow rate calculations.
* New basin heater model added to the single speed, two speed, multi speed and multi mode DX coil models.
* New multi-cell feature added for three types of cooling towers: single speed, two-speed, and the variable speed.
* New HVACTemplate support for heating/cooling sizing factors, VAV minimum flow rate options, VAV terminal unit controls.
Refrigeration
* Multiple refrigeration systems can now share a single condenser.
* Refrigeration condenser fan models enhanced and added input for minimum air flow rate.
* Refrigeration condenser output enhanced to identify recovered energy used internally for defrost and for other purposes.
Electrical Systems
* New transformer model for electrical power service and on-site generation.
Controls and User Functions
* New dual-max control for VAV reheat terminal units with reverse acting damper and hot-water coil.
* New maximum supply air temperature limit for VAV reheat terminal units.
* New averaged setpoint managers allow control of supply temperature
and humidity ratio based on requirements of multiple zones.
* New setpoint managers that allow control of supply air humidity
ratio of a central system serving multiple zones based on the critical
zone humidification or dehumidification requirements.
* New All-Off equipment operation scheme option added for plant and condenser loops.
* Weather variables added as energy management system (EMS) actuators.
Economics
* New life cycle cost calculations.
Output
* New reporting of EER and IEER (in addition to SEER) for DX cooling coils with air cooled condensers.
* Enhanced SQLite output to include error file content.
Utilities
* New EP-Launch option to run multiple simulations
simultaneously, taking advantage of multiple processors (Windows
platform only).
* Enhanced output file access in EP-Launch (Windows platform only).
* IDF Converter (Transition GUI) can now save intermediate versions.
Platforms
* Windows (XP, Vista, Windows 7)
* Linux (Ubuntu 9.04 and above, Redhat 5.4 and above)
* Mac (10.5, 10.6)
* EnergyPlus V 6.0 has been tested on all of these platforms.
* ParametricPreprocessor executable added to Linux and Mac distribution.
* DElight simulations added to Linux and Mac distribution.
And many other enhancements and speed improvements throughout.
EnergyPlus Training Workshops
We will continue to offer training workshops. For more information, please see: http://www.gard.com/training.htm
EnergyPlus Weather Data
Weather data for more than 2000 locations worldwide are available on the EnergyPlus web site: http://apps1.eere.energy.gov/buildings/energyplus/weatherdata_about.cfm
If you know of other weather data for your country that you’d be
willing to share with the EnergyPlus user community, please contact the
development team at energyplus-support@gard.com.
EnergyPlus Helpdesk
A helpdesk system has been set up for managing
EnergyPlus user support requests. The helpdesk system includes a
download area, a knowledge base and troubleshooting area. To submit new
support requests (tickets) or search the knowledge base, please go to energyplus.helpserve.com. You may also submit new issues, files and reply to tickets via e-mail at EnergyPlus-Support@gard.com.
This address has been linked to the helpdesk since early May 2008.
This is the best way to get your specific EnergyPlus questions
answered.”




