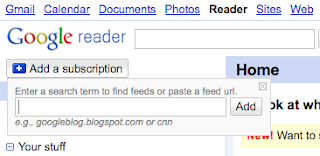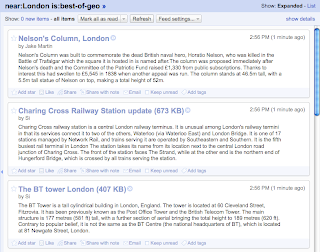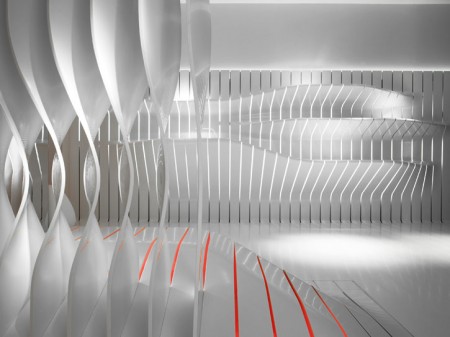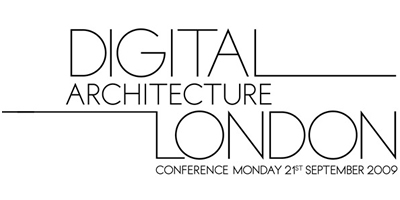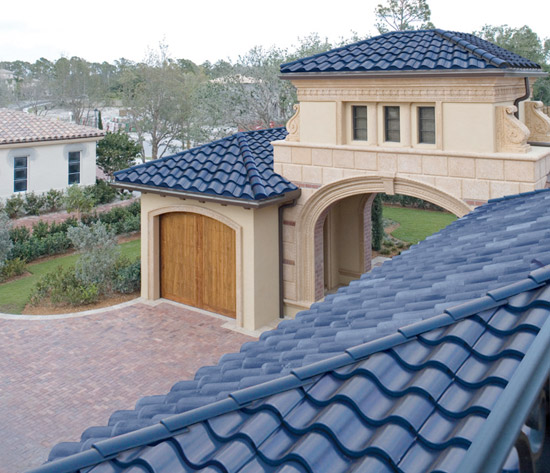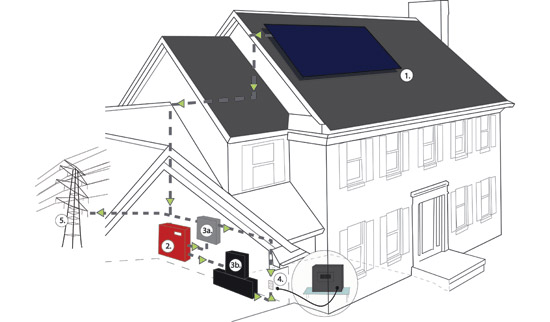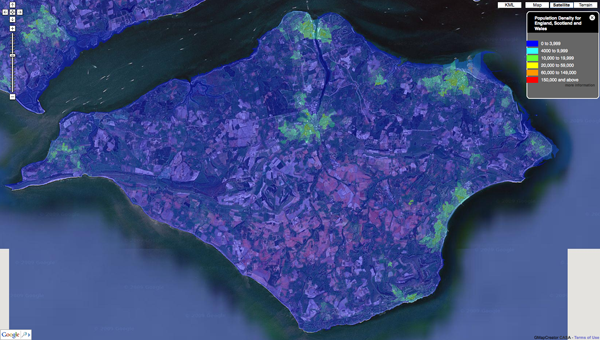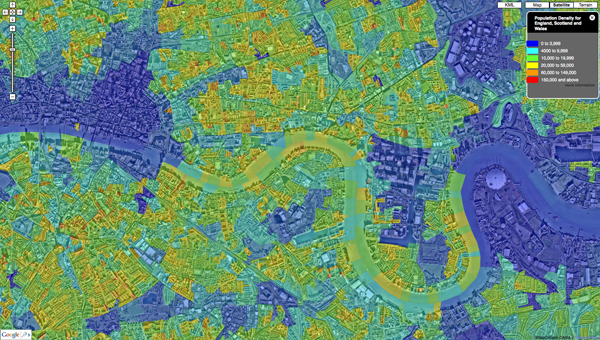
On Monday, July 13, 2009, Diana Balmori and her NYC-based landscape and urban design firm hosted a forum that was part-academic discussion, part-social media experiment. The forum, called Making Public Places, was hosted in the Meatpacking District (MPD) while it streamed live online via Twitter and tinychat. The design firm was joined by 40 landscape architecture and urban design students from the Netherlands. Photos and tweets were updated throughout the event and yours truly was there to see it in action and provide you with highlights. But for more in-depth information, you can check out Balmori Associates‘ recently launched blog focused on public places.
The students were separated into 8 groups, each group to discuss a different topic related to public spaces; these included
public-private,
scale,
ecology,
funding,
materiality/furniture,
circulation,
amenities, and
program. Armed with sketchbooks and led by Balmori staff, the students rambled about the MPD to study the area through the lens of their selected topic. The students, Balmori staff and invited guests then met back at the Balmori office to present their findings and discuss issues confronting public places today.
MPD’s cultural and physical past, and their roles in a holistic process of placemaking, was a frequent theme throughout the forum — a testimony to the importance of site-specific design. Tweeters agreed: @wlandscapearch said, “Too many cities in the world have had their edge or uniqueness polished away into a generic form.” With a site-oriented mindset established, the group established a few of MPD’s unique elements.
First, The High Line’s recent opening has increased public concern for NYC’s ecological processes with its sustainability efforts, such as native plant restoration. The group discussing ecology noted the proximity of the Hudson River and the opportunities available to create a connection between MPD and the waterfront.

Annie Washburn, Executive Director of the Meatpacking District Initiative, pointed out a second characteristic of MPD: the neighborhood’s city “blocks” veer off NYC’s logical and rectangular urban grid. The unusual geometric configuration of MPD’s blocks creates a unique challenge for planners and designers to create a cohesive neighborhood — touched upon in the discussion about scale.
Unsurprisingly, the student group leading the discussion on scale discovered that MPD’s public spaces, a series of open space and sidewalks of varying geometric shapes and intermittently cut off by motor traffic, are a bundle of puzzle pieces that do not always match up. Because the city block can be the heart of a neighborhood, the group pondered how issues of scale could make an individual comfortable or uncomfortable and how to build to optimize usage. They also realized that more intimate details also have a huge influence on successful wayfinding.
“Too many cities in the world have had their edge or uniqueness polished away into a generic form.” -wlandscapearch
Commentary on way-finding principles popped up during discussions on amenities, materials and furniture, and circulation. The students recognized that materials, furniture and amenities could provide a space with visual connectivity. The forum posed questions about the way in which materiality becomes an reflection of a neighborhood’s level of adherence to its past identity. @balmorilab asked, “Are historical elements and materials important to maintain? …Or are the newer elements of the area (new technology, industry, design) more interesting and should be given room to develop?”
Amenities, whether streamlined with materials or furniture, were considered essential by the forum’s members. The student group were particularly interested in canopy cover that would provide a vertical element, such as a raised awning or a lush plant wall, to a space’s horizontal qualities — an example that aesthetics and function both play important roles in design.

The forum continued with a discussion about circulation, which largely focused on an idea called Shared Space. Shared Space stipulates that the traditional barriers between places of “being” and flow should be eliminated, relying more heavily on the positive influence of public space.
The forum also covered practically-oriented topics, funding and programming. @dmvanderloo asked, “If public space is financed by private money, will there be demands on the public-ness (increased ads, less access)?” The thought pointed out that funders’ interests can have a large influence on the physical qualities of a space and subsequently, its programming. Everyone wondered, since funding is crucial for design to manifest into reality, does placemaking inherently have an agenda? @DBruceStudios responded, “Certainly there is a social agenda. Power structures work to reproduce spaces that ensure the order of social infrastructure.” Because public spaces often become depositories of undesirable behavior, it is no surprise that some might believe that keeping order gives greater freedom and not less.
We have tried to provide a comprehensive summary of the topics discussed, but we know that what we have provided merely glazes the surface! So we invite you to find more information on facebook and Twitter with hashtag #mpplaces — and on the Making Public Places blog.
Invited guests included Annie Washburn of the Meatpacking District Initiative, Professors Erik de Jong and Arnold van der Walk of Wageningen University, and Joel Sanders.
Read More at
Inhabitat







