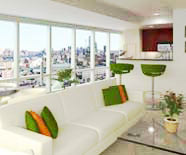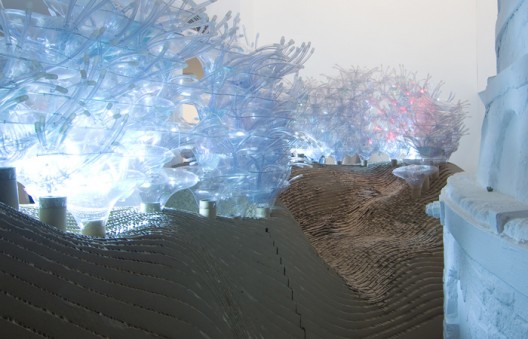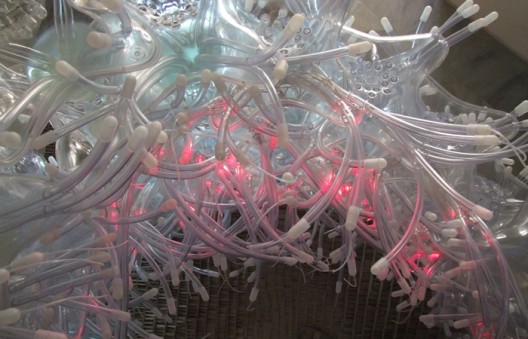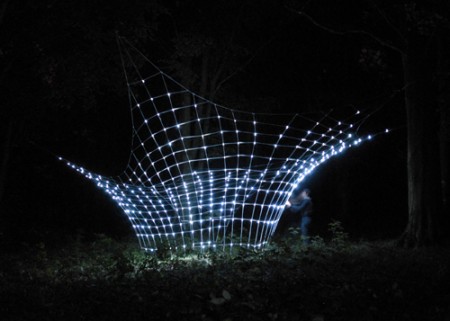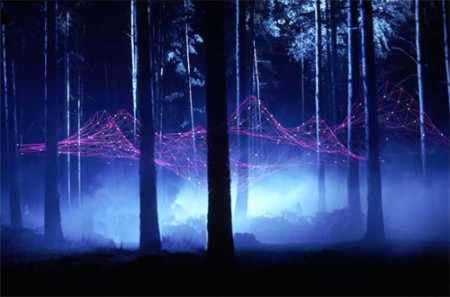New to SU Animate 3.0 is a polyline edit tool which allows the user to create animation paths using a unique polyline tool instead of joining several lines and arcs together. 3.0 also allows the user to preview an animation before committing to scene creation. In version 3.0, the UI has been updated allowing the user to apply any number of frames to a path, uniformly.
Upgrade to SU Animate 3.0 for existing SU Animate customers is free. SU Animate works in Google SketchUp, Free or Pro, Windows or Mac. Cost is $79.00 (USD). For more detailed information including download of a free evaluation version, please go to http://www.ohyeahcad.com/suanimate/
Via sketchup plugin




