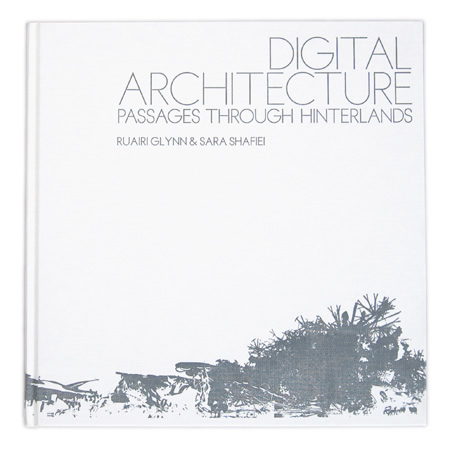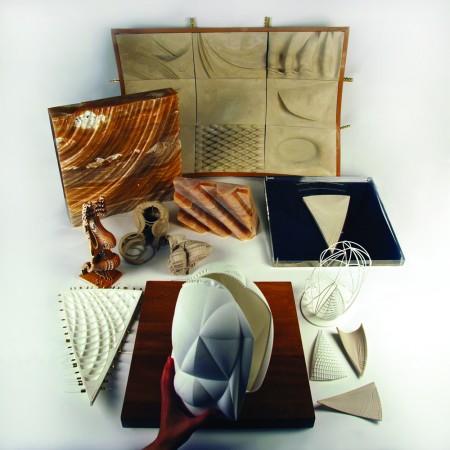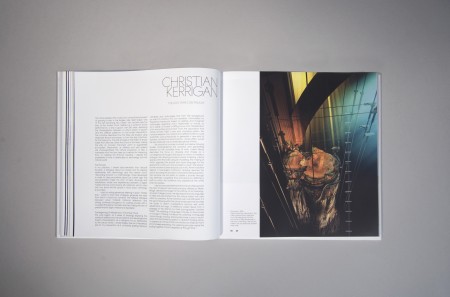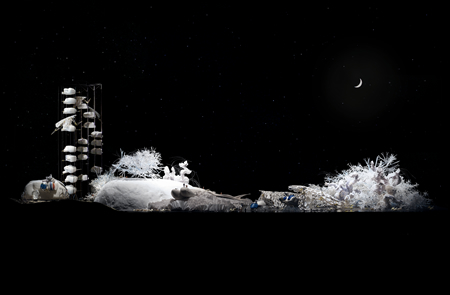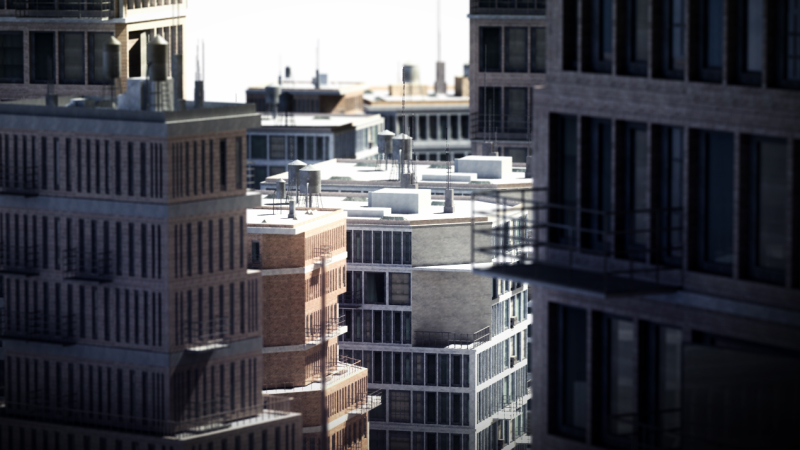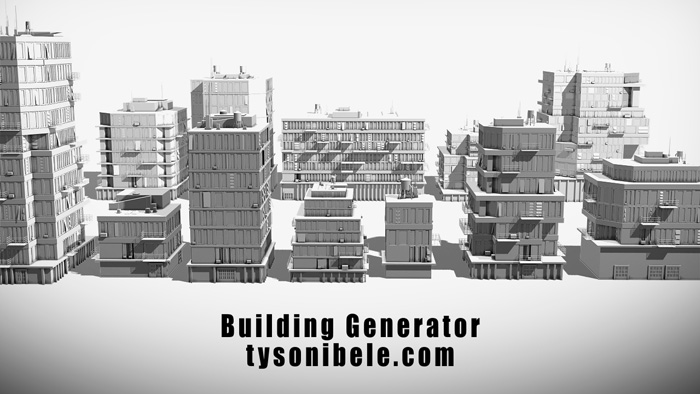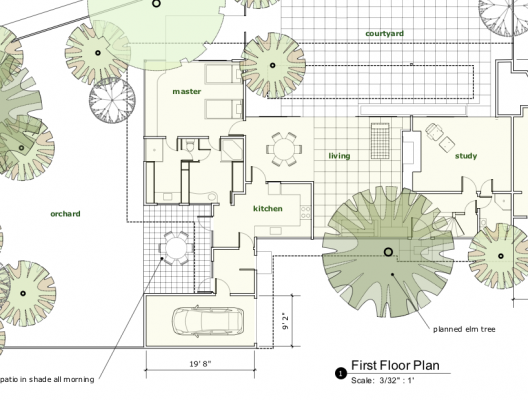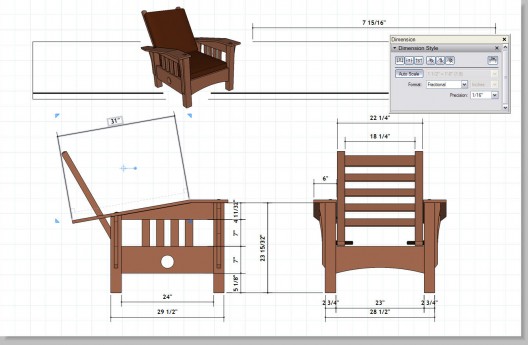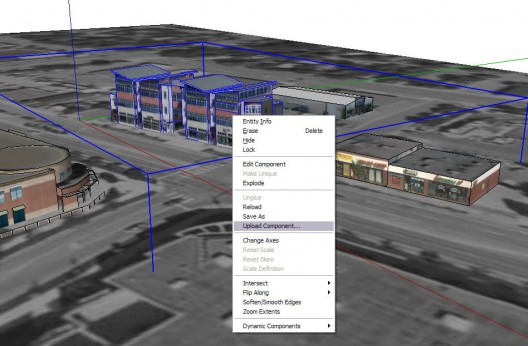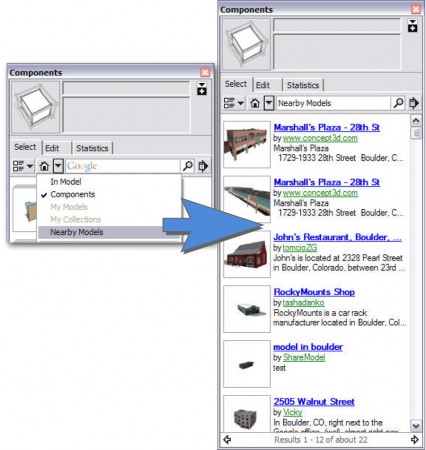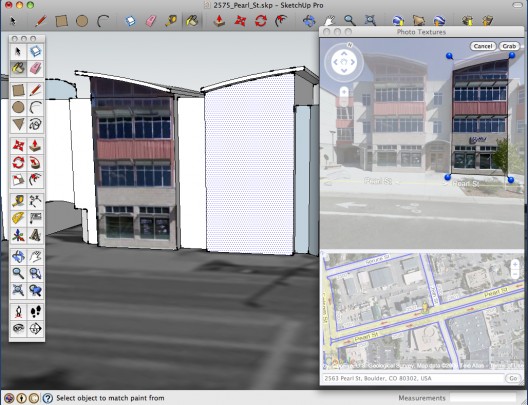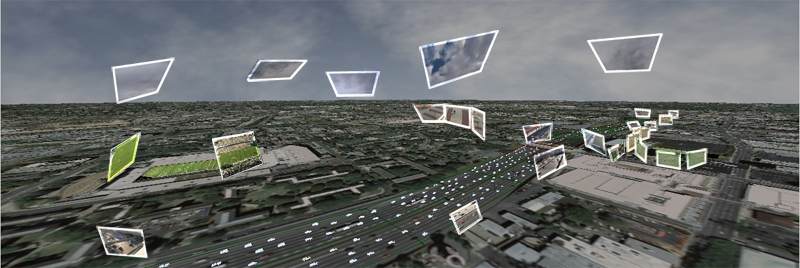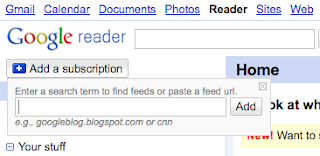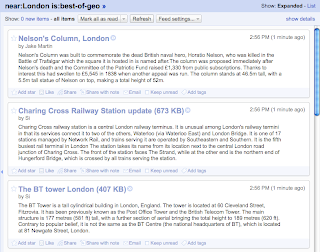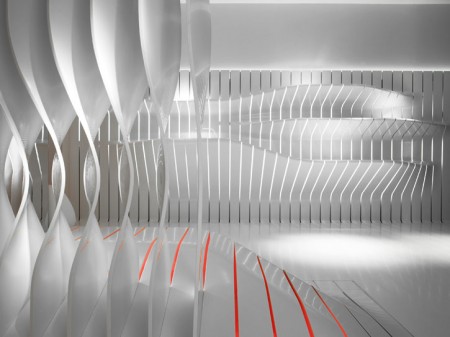
Digital Architecture London conference will be held on September 21st. Speakers include Patrik Schumacher, Neil Spiller, Brett Steele, Tony Dunne, Geoff Manaugh, Usman Haque, Murray Fraser, Hanif Kara, Rachel Armstrong, Bob Sheil, Charles Walker, Tobi Schneidler, Marcos Cruz, Alvin Huang, Matt Webb, Stephen Gage, Alan Penn, Marjan Colletti and Daniel Bosia. Check out the programme for more details on the speakers http://www.digital-architecture.org/london/programme/. The event is being held as part of London Digital Week which will be occurring alongside the London Design Festival.
Below is the press release.
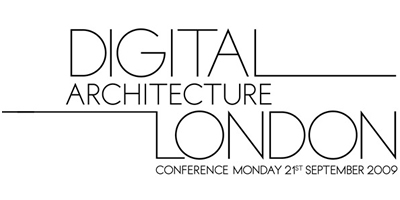
To celebrate London as a centre of design and innovation, the ‘Digital Architecture London’ Conference will take place at the Building Centre on 21st September 2009. Presenting a selection of London’s leading architects, artists, designers and engineers, the conference will examine how London is shaping the digital future of the built environment.
Introducing the latest developments in digital design practice, the conference will explore new spaces, social interactions, design and fabrication processes, and speculate on architecture’s post-digital futures.
Book now to secure your place:
http://www.digital-architecture.org/london/tickets/
Speakers include:
Patrik Schumacher, Director and Partner, Zaha Hadid Architects and Co-Founder, Design Research Laboratory, Architectural Association.
Neil Spiller, author of Digital Architecture Now [2008], Visionary Architecture [2007] and many more; Professor of Architecture and Digital Theory; and Director of AVATAR at the Bartlett School of Architecture.
Brett Steele, Director of the Architectural Association School of Architecture and AA Publications; and Co-founder and former Director of the AADRL.
Tony Dunne, Professor and Head of the Design Interactions Department at the Royal College of Art; and Co-founder of Dunne & Raby.
Geoff Manaugh, Author of the popular website BLDGBLOG and recently of The BLDGBLOG Book, Chronicle Books [2009].
Usman Haque, Director of Haque Design; Research and founder of Pachube.com; and recent recipient of the 2009 World Technology Award (Art), Design Museum, 2008 (Interactive) Design of the Year Award and Wellcome Trust Sciart Award.
As well as Murray Fraser, Hanif Kara (tbc), Rachel Armstrong, Bob Sheil, Charles Walker, Tobi Schneidler, Marcos Cruz, Alvin Huang, Matt Webb, Stephen Gage, Ruairi Glynn, Alan Penn, Marjan Colletti and more.
http://www.digital-architecture.org/london/programme/
Ticket Price: £55 inc VAT
A Limited number of Student Tickets are available at £15 inc VAT
Book at http://www.digital-architecture.org/london/tickets/
Via Interactive Architecture







