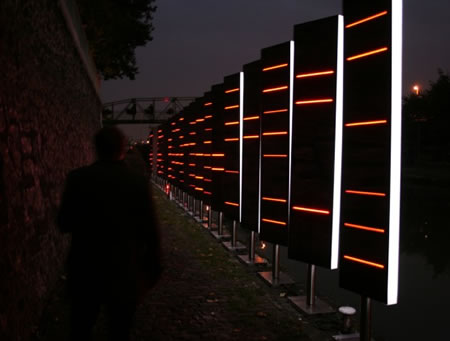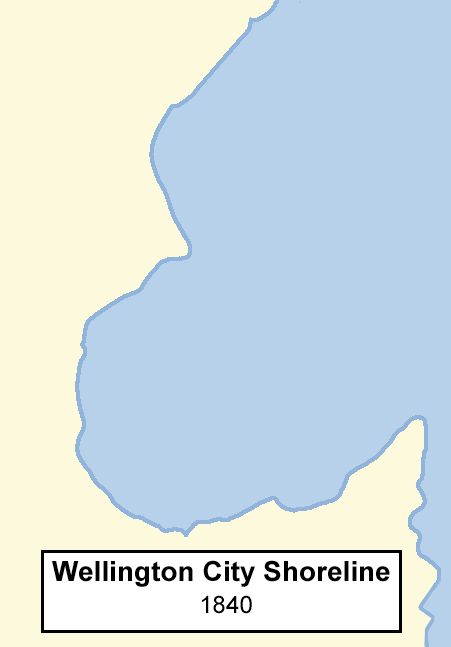subprime from beeple on Vimeo.
The above movie entitled 'subprime' was created by beeple of beeple.com of particular note is the animation which amazingly was all done by hand in Cinema 4D.
Via Digital Urban



In February, Graphisoft released an innovative new tool for sharing ArchiCAD-based Building Information Models with clients, colleagues, consultants and builders. The Graphisoft Virtual Building Explorer is an add-on available to ArchiCAD users for a nominal cost that makes it simple to export a project as a self-contained 3D model file.

Several features make the Virtual Building Explorer (VBE) unusually powerful and convenient
Via CGarchitect











In the third video Steven Peck, President and Founder of Green Roofs for Healthy Cities talks about the many benefits of green roofs including how they manage storm water, mediate the urban heat island (UHI)effect and provide area for integrating agriculture into our urban environments. Check out www.greenroofs.org for more details.
The last video is a time-lapse video of the entire construction process - which is enlivened by the inclusion of the green roof soils and plantings.
Via Bldgsim





From the 'Reclamation of Wellington Harbour' Wikipedia article, here's an animation by Matt Lane that shows the various stages of the city's expansion seawards over the last century and a half.



Peter Zumthor, the reclusive Swiss architect widely revered for a small yet powerful body of work, is the 2009 laureate of the Pritzker Architecture Prize. The Hyatt Foundation, which administers the award, announced his selection today.
“Peter Zumthor is a master architect admired by his colleagues around the world for work that is focused, uncompromising, and exceptionally determined,” the jury said in its citation. “He has a rare talent of combining clear and rigorous thought with a truly poetic dimension, resulting in works that never cease to inspire.”

