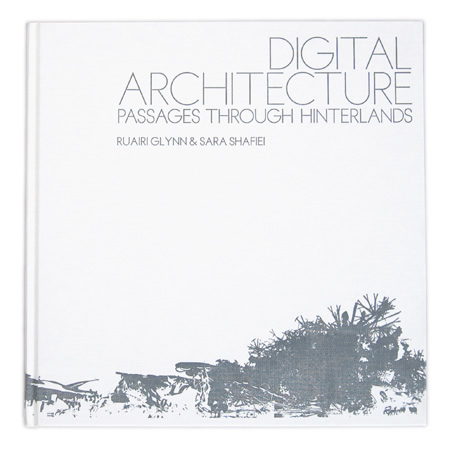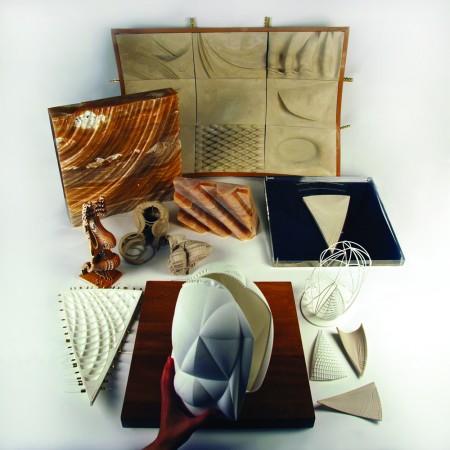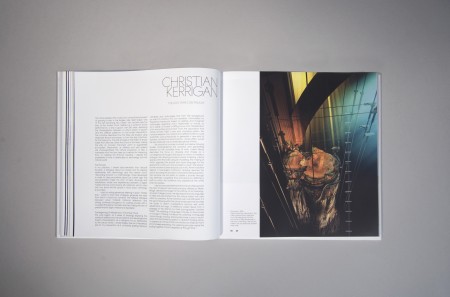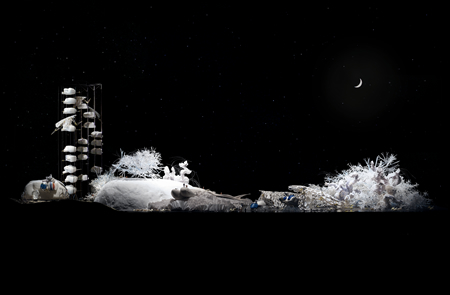October 26th, 2009

Digital Architecture: Passages Through Hinterlands is a collection of provocative projects from a young generation of digitally enabled designers. This publication oscillates between the analog and the digital, from concept to realisation, mapping processes as it explores the diverse digital paths that lead innovative spaces, poetic narratives and social interactions.

sixteen* (makers), 55/02 Shelter, Kielder Forest, UK
The book covers a spectrum of London’s leading graduates and young practices, featuring projects from the Architectural Association, Bartlett School of Architecture (UCL), University of Westminster and Royal College of Art, and case studies and interviews with architects including Amanda Levete Architects, Plasma Studio, JDS Architects, sixteen* (makers), Horhizon, marcosandmarjan, Mette Ramsgard Thomsen, Philip Beesley, David Greene, Samantha Hardingham, Usman Haque and Neil Spiller.

Tarek Shamma, “Circus Lumens”
I’m pleased to announce that “Digital Architecture: Passages Through Hinterlands” is now available. Co-Authored by myself (Ruairi Glynn) and Sara Shafiei it has been a real pleasure to put together a book that is intended to expand the envelope of what we might conside “Digital” Architecture to be.

Christian Kerrigan, “The 200 Year Continuum”
I would like to thank all of the architects and artists who have contributed their inspiring work and thank our exceptional graphic designer Emily Chicken bringing it all together with such elegance.

David Greene of Archigram and Samantha Hardingham’s recent L.A.W.U.N.* Project
I am also pleased to announce that one of the young graduates featuring in the book Nick Szczepaniak, has just been awarded the RIBA Silver Medal (The highest award in the UK for student design work) and we are thrilled to be the first publication to be presenting his work. More posts will follow presenting some of the other work featuring in the book and a preview of its contents can be seen here.

Nick Szczepaniak, “A Defensive Architecture”







