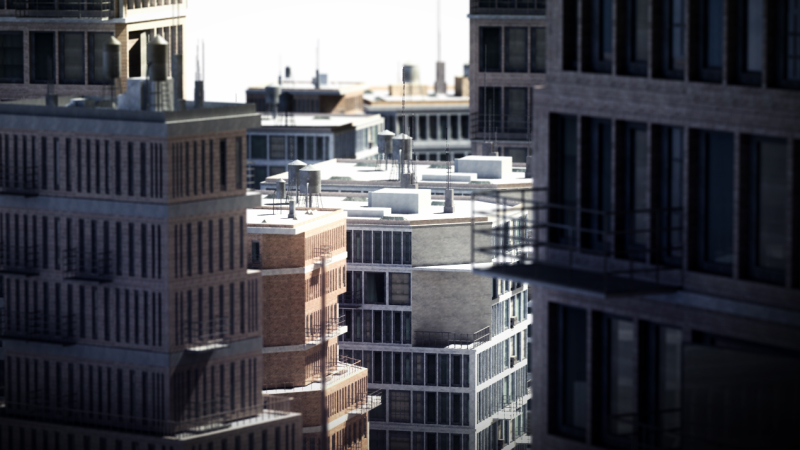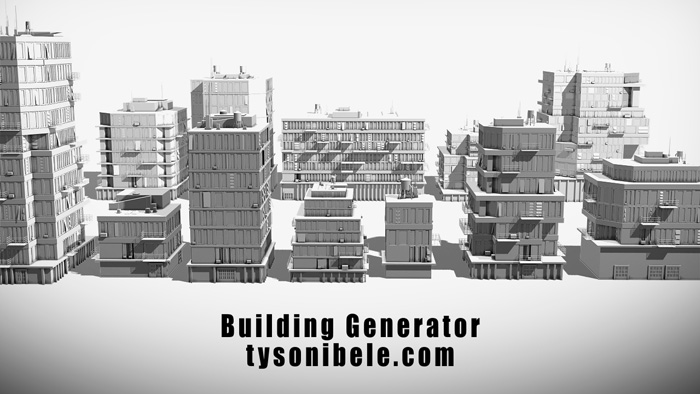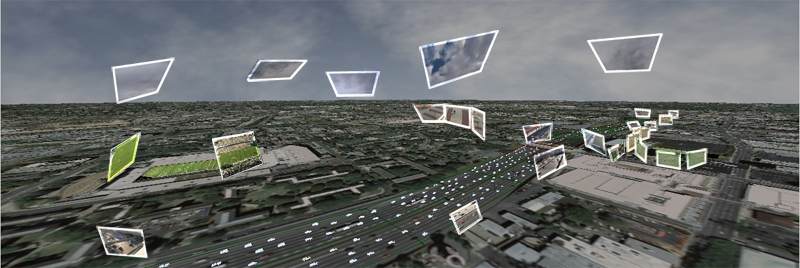
Head over to http://www.tysonibele.com/ for the download.



Strata Foto 3D CX lets you use a standard digital camera to capture real-world objects as fully textured 3D models. Its ideal for difficult to model objects like organic shapes, soft forms and hand made items.
The included Photoshop plug-in makes model creation even easier. Foto 3D models are ideal for developing packaging, games, illustrations, online catalogs and more. Just import models into Strata Design 3D CX or virtually any other 3D software.
Powered by patented technology developed by Canon and Creative Dimension Software, Foto 3D is digital photography at a higher power.

Now that SketchUp 7.1 is out the door, I thought it'd be a good idea to tell you a little bit more about its 2D, Pro counterpart: LayOut 2.1 is more powerful than ever. We added features that should let you use SketchUp Pro for an even larger chunk of your workflow:
Dimensions!
LayOut isn't just for presentation documents anymore. LayOut 2.1 gives you the ability to add precise dimensions to your work. Use the new Dimension tool on any inserted SketchUp model to produce a set of dimensioned drawings quickly and easily. But enough tooting our own horn; here's what some of our esteemed beta testers have been saying over the last few weeks:
"To all the Googies! Dimensioning in LO is the best thing since sliced bread and eating half a loaf a day this is SO welcomed! Getting fat though!" – Richard Jeffrey
"Thank you, thank you, thank you for the dimensioning tool in Layout. We’ve been praying for this for a long time. I can’t adequately express how much it means to my work process." – rdwilkins
"When Google introduce Layout, I asking myself what to do with it. Then I use Layout for a building permission and get congratulation from the mayor of the city. Then, I burn the license of the bad 2D CAD program I use with SketchUp." – Christophe Hébert
"I have just attempted my first set of construction dwgs with LO. Although a simple project it was good to see how the new dimension tool in LO would help." – Andrew Carter
"...Dims in LO is fantastic. I am now taking LayOut VERY seriously as a Con Doc Production app rather than just a presentation app as I had been doing until now." – "Mayor" Mike Lucey
"AutoCAD and I just broke up!" – Eric Schimelpfenig
You can watch a short video I made about Dimensions in LayOut 2.1, then check out this how-to video from Tyson:


Procedural building generators are few are far between so when one comes along that is not only powerful but also free it is well worth our attention. Tyson Ibele, over at http://tysonibele.com/ has released version 1.5 of his Building Generator for 3D Max 9 and above.
The clip below provides a glimpse of its output:


As for performance, the engine has been improved and you will notice
that orbiting, zooming and drawing can be quicker and smoother in 7.1,
for both PC and Mac editions.
LayOut 2.1, the SU componente that enables you to create
presentation boards and design documents straight from your model, has
now the ability to apply dimensions to scaled SU models and vector
graphics. Based on my personal experience, LayOut is very good to
deliver quick construction documents and has helped me a lot working
with furniture manufacturers. The new dimension tool is something I was
waiting for.
LayOut 2.1 also includes snap to the model, an improveed Freehand
tool, lists (bullet or numbered, very useful) in the text area,
improved grids and improved copy/paste, making it easier to work with
other design softwares. You can see more on the video and images below.
(those are not my designs)
As for collaboration, the new features are both in export/import and
online capabilities. For example, you can now Import and Export in the COLLADA
(COLLAborative Design Activity) format, a 3D file format based on open
standards that allows you to easily work exchange information across
different 3D softwares (Maya, Poser, 3DS Max, LightWave, Cinema 4D,
Softimage XSI, Houdini, Blender, Modo, Strata 3D and more). With
SketchUp Pro 7, you can import and export files in a number of 2D and
3D formats, including DXF, DWG, 3DS, OBJ, XSI, EPS, PDF and more.
You can now upload components straight from SketchUp to Google’s 3D
Warehouse. Previously, you needed to put the component isolated on a
new file to upload it. For example, you can now split large city models
into buildings, preserve Dynamic Component functionality and more.
And this urban approach gets more and more exciting, as it is now
possible to import and export the now popular KMZ format, extending
geo-location usage. You can even browse nearby models from inside
SketchUp.
And probably one of the most exciting features is the integration
with Google Streeview, which allows you to take textures directly from
actual views of the city (where available). Imagine how fast and
accurate you can model a city or your project’s context with this
tools. And if you add collaboration with your teamwork (or other users)
with components and nearby models… it becomes a powerful tool.
For more information, download a SU Pro trial version or the Free edition, just go to the Google SketchUp website.
Via Arch Daily


