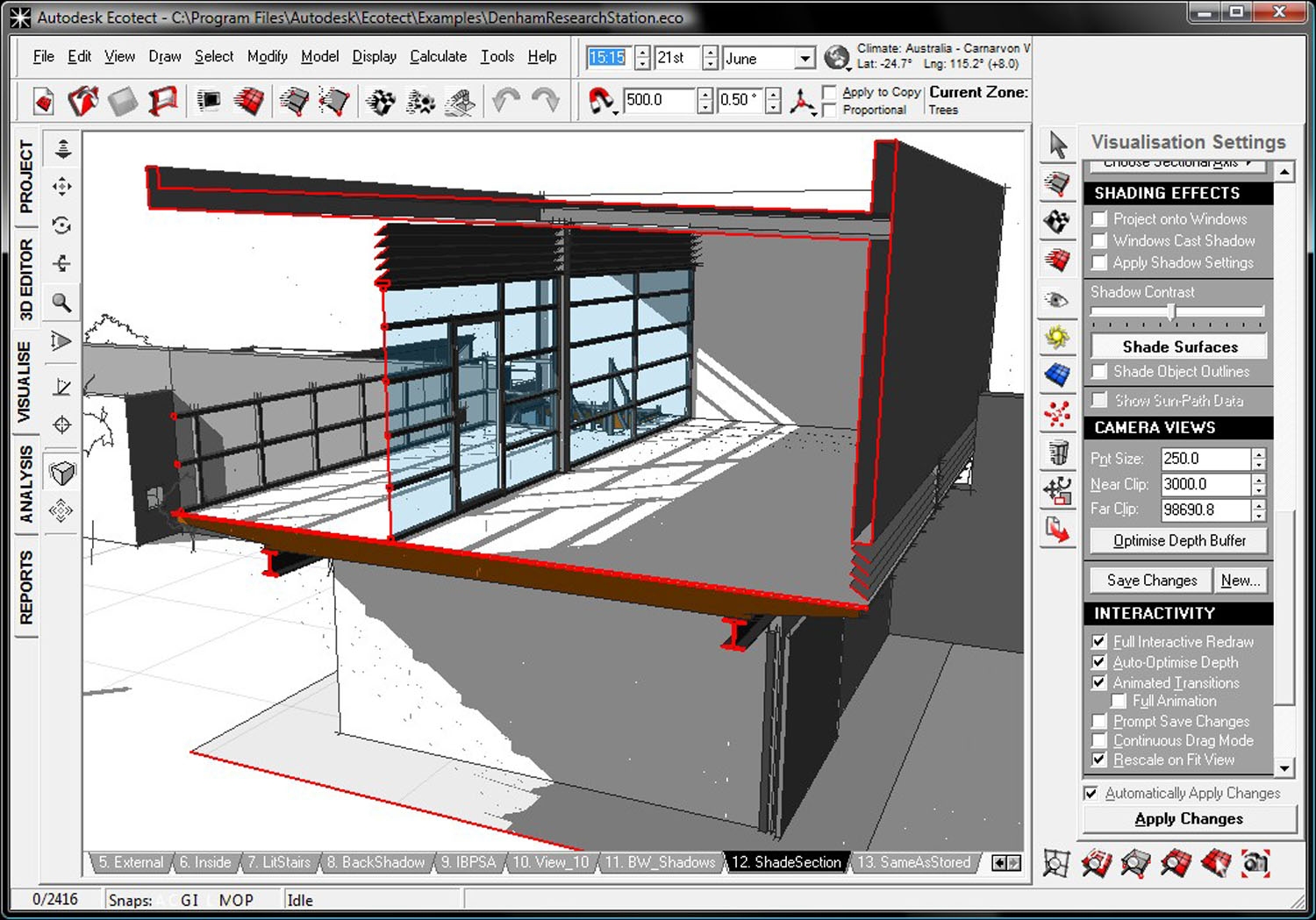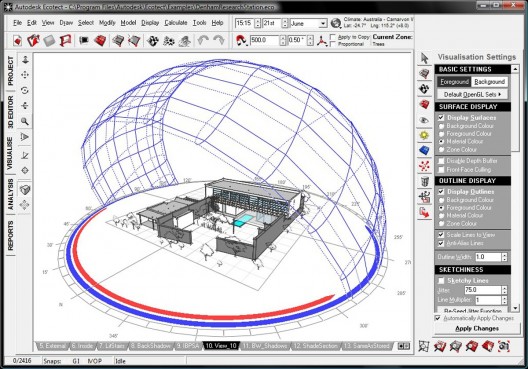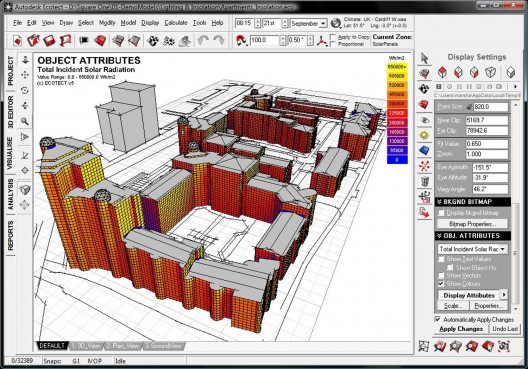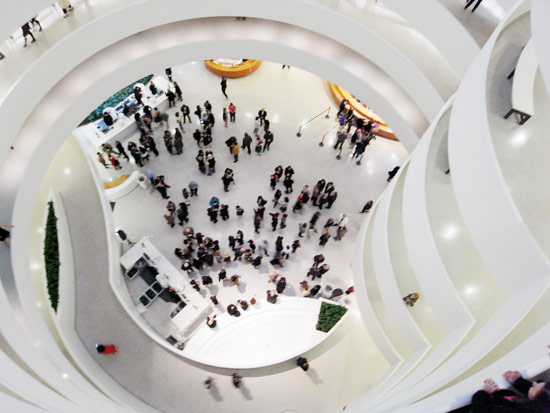
Fifty years after the realization of frank lloyd wright’s renowned design,
the
solomon r. guggenheim museum is celebrating the golden anniversary
of its landmark building with the exhibition frank lloyd wright: from within outward,
co-organized by the guggenheim foundation and the
frank lloyd wright foundation.
the exhibition which opened on friday brings together sixty-four projects designed
by one of the most influential architects of the 20th century, including privately
commissioned residences, civic and government buildings, religious and performance
spaces, as well as unrealized urban mega-structures. presented on the spiral ramps of
wright’s museum through a range of mediums; including more than 200 original
frank lloyd wright drawings, many of which are on view to the public for the first time,
as well as newly commissioned models and digital animations.
it will be on view until august 23, 2009.
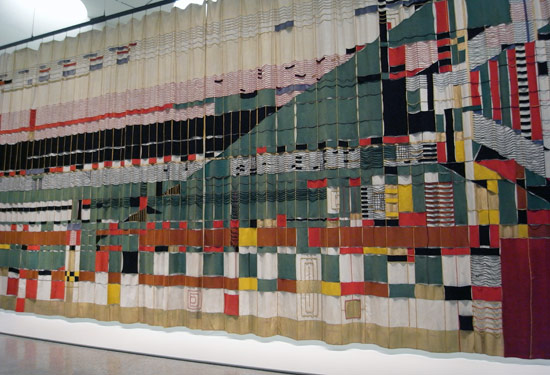 entrance into the exhibition
entrance into the exhibition
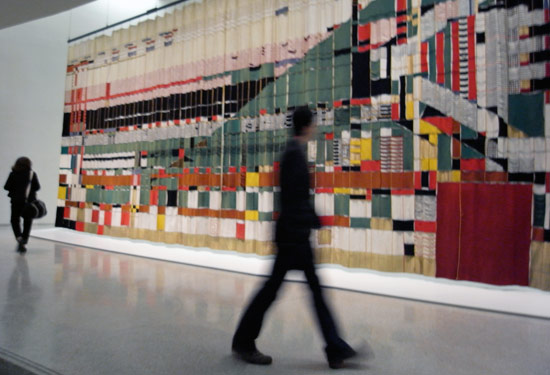 entrance into the exhibition
entrance into the exhibition
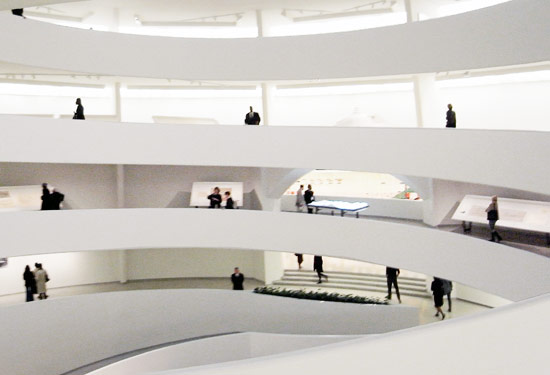 'from within outward' exhibition throughout the various levels
'from within outward' exhibition throughout the various levels
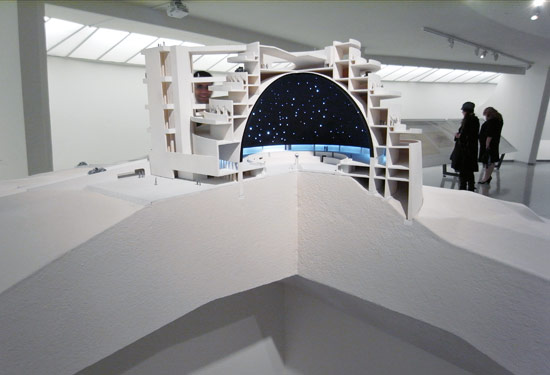 model of the gordon strong automobile objective, sugarloaf, maryland, 1924 -1925
model of the gordon strong automobile objective, sugarloaf, maryland, 1924 -1925
image © designboomthe gordon strong automobile objective was conceived by frank lloyd wright
as a project for businessman gordon strong to provide views on the summit
of the sugar loaf mountain and serve as an objective for short motor trips.
the spiraling roadways, cantilevered to allow full views, were supported by
a vast dome 150 feet in diameter. under the dome wright proposed a planetarium,
to be surrounded by a circular gallery containing aquaria and natural-history exhibits.
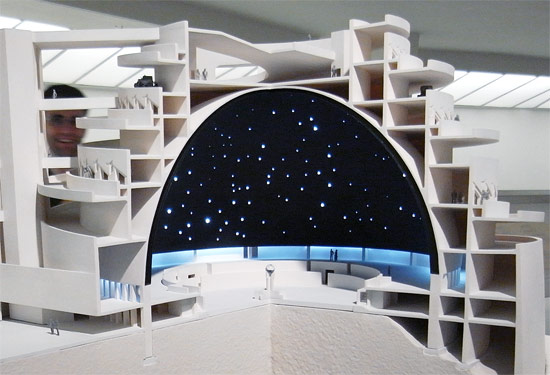 model of the gordon strong automobile objective, sugarloaf, maryland
model of the gordon strong automobile objective, sugarloaf, maryland
image © designboom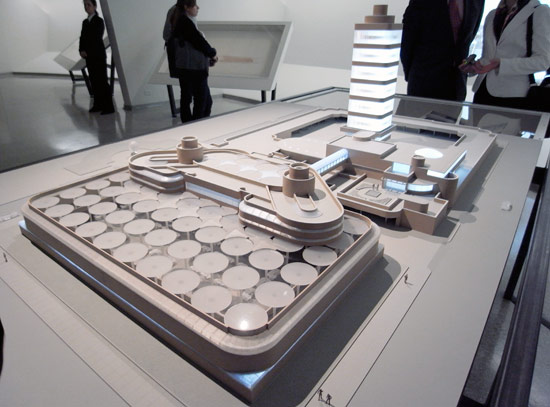 model of johnson wax headquarters, 1936-1939
model of johnson wax headquarters, 1936-1939
image © designboomthe johnson wax headquarters was built with over 200 types of curved red bricks
and used glass tubing in its interior. perhaps one of the most known sections of
the headquarters isthe 'great workroom' , an open area with no internal walls
constructed with steel reinforced 'lilypad' like columns.
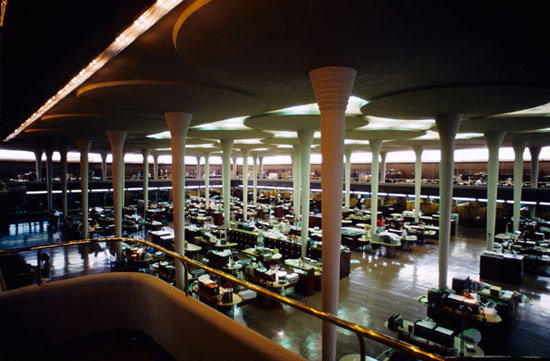 johnson wax headquarters - 'great workroom'
johnson wax headquarters - 'great workroom'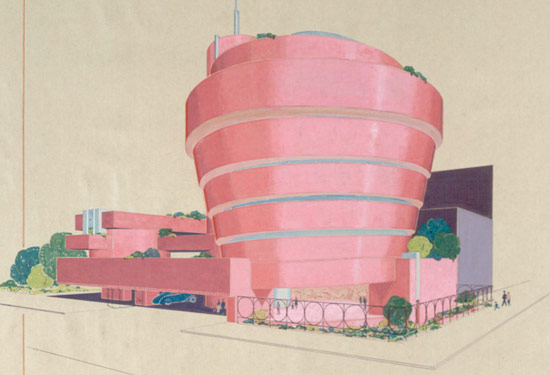 solomon r. guggenheim museum, new york, new york, 1943 - 59, perspective.
solomon r. guggenheim museum, new york, new york, 1943 - 59, perspective.
ink and watercolor on art paper
© 2009 the frank lloyd wright foundation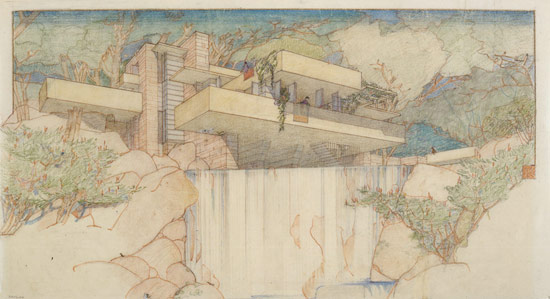 edgar j. kaufmann house,'fallingwater', mill run, pennsylvania, 1934 - 37, perspective.
edgar j. kaufmann house,'fallingwater', mill run, pennsylvania, 1934 - 37, perspective.
graphite pencil and colored pencil on paper.
© 2009 the frank lloyd wright foundation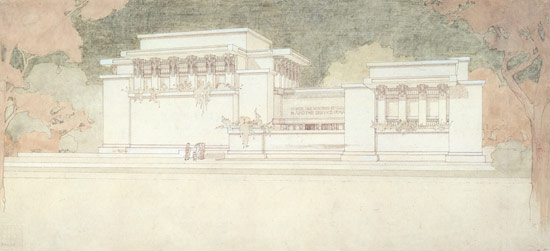 unity temple, oak park, illinois, 1905 -08, perspective.
unity temple, oak park, illinois, 1905 -08, perspective.
ink and watercolor on art paper
© 2009 the frank lloyd wright foundation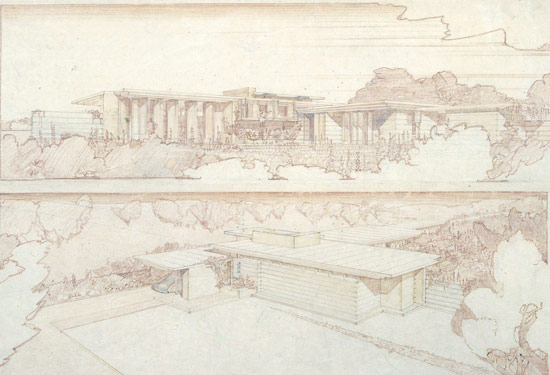 herbert jacobs house #1, madison, wisconsin, 1936 -37, perspective.
herbert jacobs house #1, madison, wisconsin, 1936 -37, perspective.
colored pencil and sepia ink on paper
© 2009 the frank lloyd wright foundation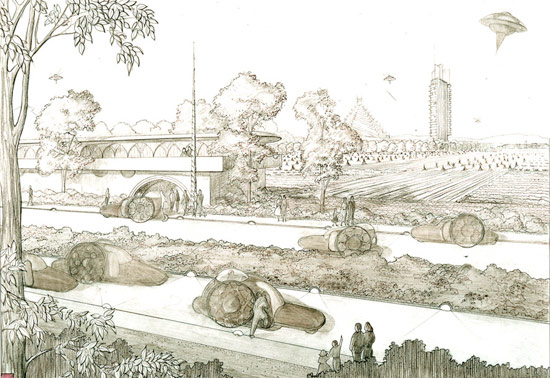 the living city (unbuilt project), u.s.a., 1958, perspective.
the living city (unbuilt project), u.s.a., 1958, perspective.
graphite pencil on paper.
© 2009 the frank lloyd wright foundationVia
Designboom





































